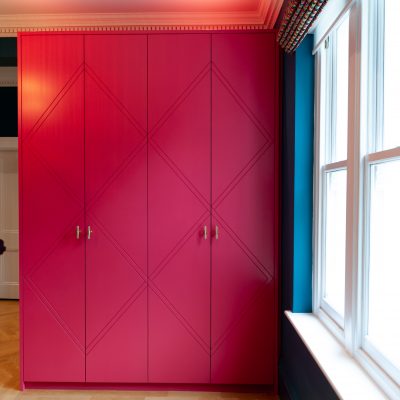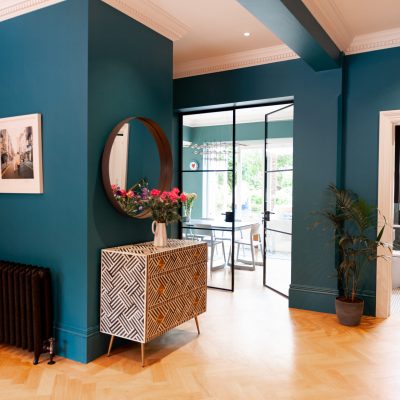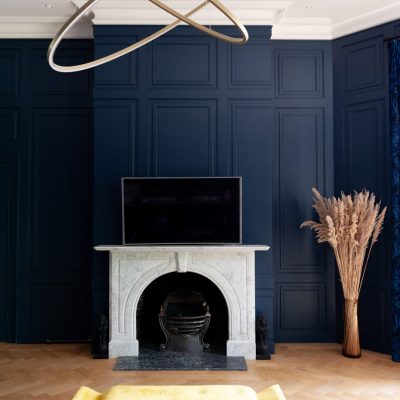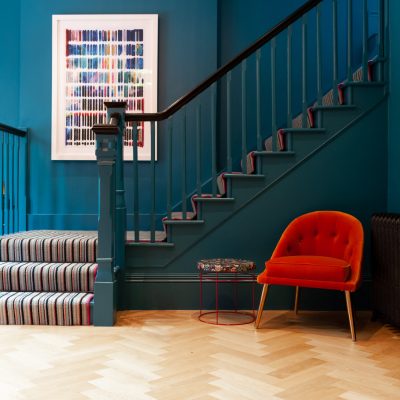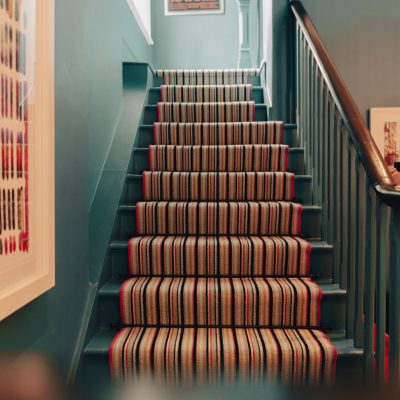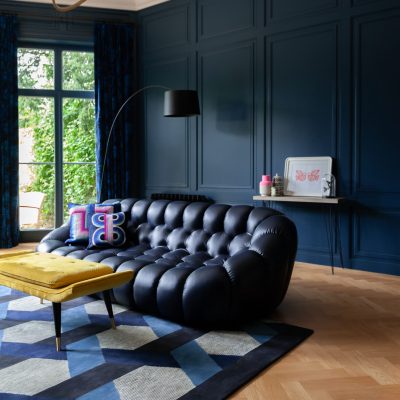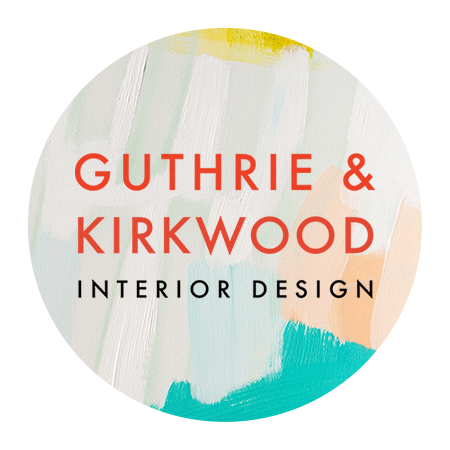Bespoke design in Lion & Unicorn Lodge, Chislehurst
After working with Gwen and Paul on their previous home I returned to work with them after they’d purchased their new home in Chislehurst alongside Lee Purdom (Purdom & Kirkwood)
It was a real pleasure for us to be employed to work on the ground floor area of such an impressive home.
The demands of a busy family and work life as well as their keen eye for modern and contemporary design meant that Paul and Gwen wanted to make the necessary changes to make the house feel like their home, a home that represents who they are.
The scope of work included supplying and installing premier grade engineered herringbone flooring throughout the ground floor including their entrance hall, family room, formal living room and study/library along with design schemes for these areas. We undertook all aspects of design and joinery to include the design and installation of a bespoke, full height storage cabinet for their hallway along with full height bespoke panelling in both their family and formal living spaces.
The specification and design of the panelling was no mean feat based on the size and scale of the rooms. The result of the work undertaken in our workshop, after installation on site are absolutely beautiful. The addition of this feature is so complementary to the space that visitors often ask if it has always been in the house.
Bespoke black steel doors were supplied and fitted between the entrance hall and kitchen making the best use of natural light.
I was keen to really embrace the size and scale of the rooms and was drawn to incorporate colours, textures and bold fabrics with real depth and character.
Energetic printed velvets from Linwood and bespoke matt black curtain poles from Cameron Fuller were sourced to supply and fit double pleat curtains to both the family and formal room areas and are leading features within both settings.
Before
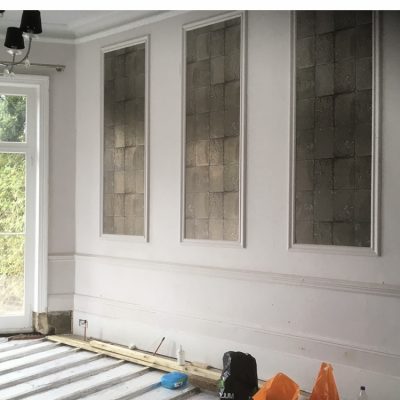
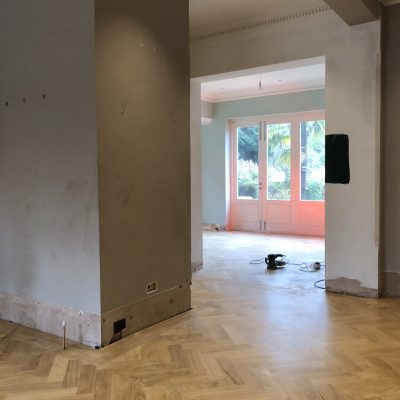

After
