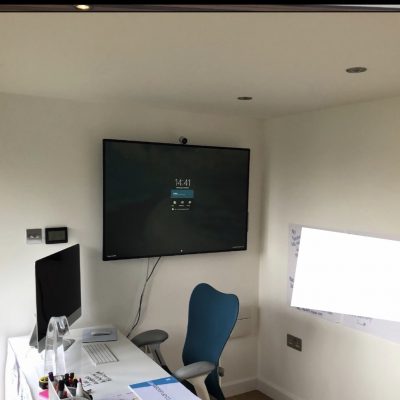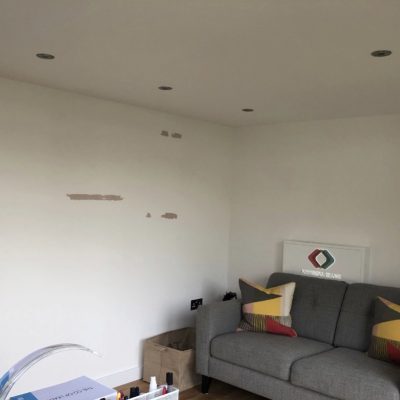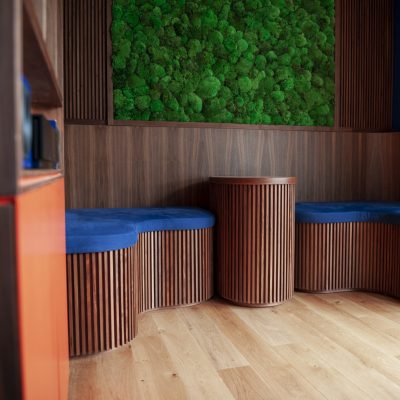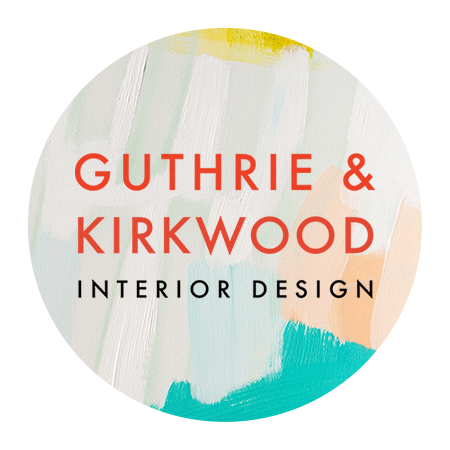Bespoke Garden Room Project In Crystal Palace
Great Attention To Detail
Simon helps organisations to understand and work with the individual, cultural and systematic factors that enable or prevent organisations adapting to the emerging environment. Through his work he travels extensively and when not travelling, working in a garden office at his home in Crystal Palace.
Simon sought the help of Lee and I (Purdom & Kirkwood), in designing, creating and installing a bespoke garden room office for him.
The solution was to fit out the space in order to creative a working environment that inspired Simon, represented who he is and to be a comfortable space for face to face client consultations and an inspired backdrop when working remotely with his clients.
The existing space had a desk and sofa in it and was lacking in storage. Visually, there was little correlation between the existing space and Simon’s big personality. When looking at the rest of his home it was clear to see that he had a keen interest in design and wasn’t in the least bit afraid of using bold colours and finishes.
Space was limited so we had to come up with a design that incorporated storage, a comfortable seating area for use with clients and a desk area, as well as giving consideration to the natural environment (his garden) that surrounds his office.
We were inspired to use natural materials and settled on walnut wood. It carries a lot of weight in a design for furniture and interior joinery aesthetically but it also gets the job done in terms of service and functionality. In order to limit the use of hard edges in the small space, we incorporated curves and slatted detailing in the design of the desk and the seating area. Combining the use of bold colours, patterned tiles on the desk and coffee table top, a living wall, upholstered seat cushions and a freestanding cabinet gave this project a truly bespoke, unique feel.
It was our job to exceed Simon’s expectations. He has strong opinions and knows what he likes and so was an integral part of the design process. We helped him to achieve a working space that encompasses true craftsmanship and is visually exciting as well as being a functional and comfortable space to work in for many years to come.
Before



After






