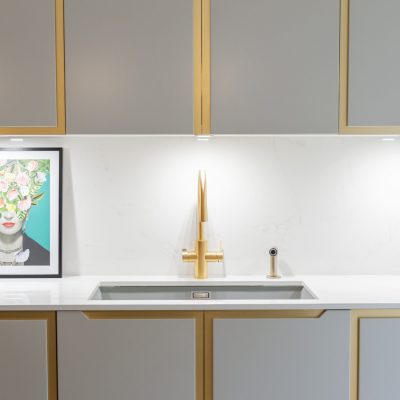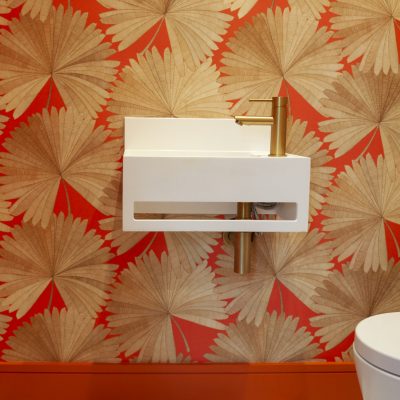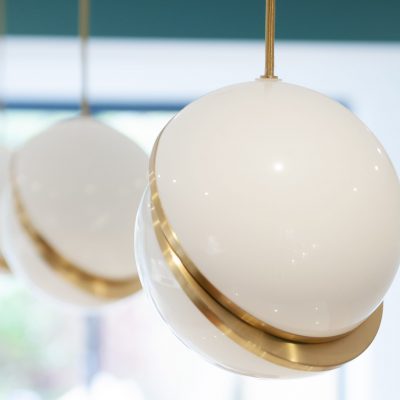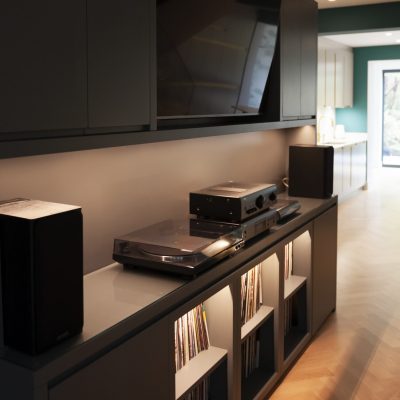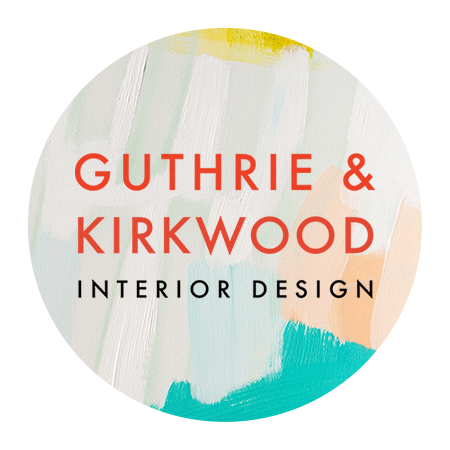Kitchen/Living Area Redesign And Extension In Dulwich
Chris and Olivia were embarking on a kitchen/living area redesign and extension of their East Dulwich home. They wanted to create a space that would work well for them as a couple and for their three daughters.
The reality of managing an enormous project, juggling full time work and life made it a must have to create the ultimate wow factor, so they took the smart decision to seek help with managing the renovation and undertaking all aspects of the design and reconfiguration of the ground floor.

The kitchen was positioned at the front of the property and didn’t afford them the space to gather, to talk and to reconnect. Access to different areas of the kitchen was hampered due to lack of walkway space and seating the entire family around the island was impossible. The downstairs toilet was oversized whilst the space directly behind it, being used as a makeshift utility room was undersized. The remaining space at the back of the property allowed for a dining table but not for a family area, relaxing space where they could all be together.
As a family of five, the ground floor simply wasn’t fulfilling the families needs so extending out and reconfiguring their existing living space was the natural solution. In extending on to the back of the property, we were able to work on zoning for kitchen, dining and living so each functional area has its own distinct space within the open-plan room.
The living area replaced the existing kitchen at the front of the property, the kitchen was moved the middle of the ground floor allowing for generous walkway space and a large island that can seat the whole family, the utility space and cloakroom were flipped and the dining area was to be in the new extension at the back of the property.
The existing staircase leading down to the ground floor was replaced to include a frameless glass balustrade design in keeping with the clients vision for modern/contemporary design. Premier grade engineered herringbone flooring was laid throughout the ground floor. We undertook all aspects of joinery to include the design and installation of a beautiful bespoke kitchen featuring brushed brass detailing, cabinetry in the utility and downstairs cloakroom area, a large media unit for the living area and a dining table combining the same wood used for the flooring, along with solid brushed brass legs and edging.
All aspects of design were undertaken including all FF&E. We included a Lutron lighting system allowing the family to use a personalised smart lighting system throughout the ground floor.
It was my job to exceed Chris and Olivia’s expectations, to listen carefully and to build a trusted relationship that allowed us to expand on original ideas whilst broadening their knowledge of material finishes, colours and furniture to encourage and achieve the desired spec/finish in their home. They were at the heart of everything that was achieved and the result is a beautiful new space that is both functional, works seamlessly for the family and has the wow factor.
Before
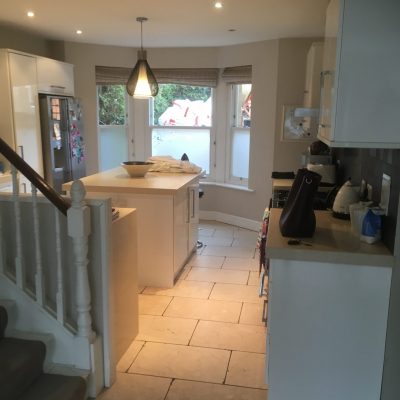
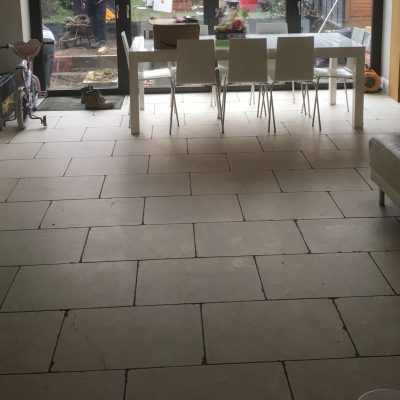
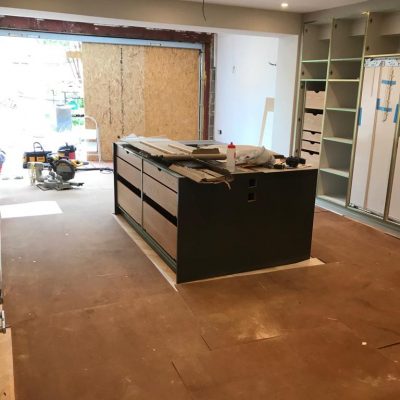

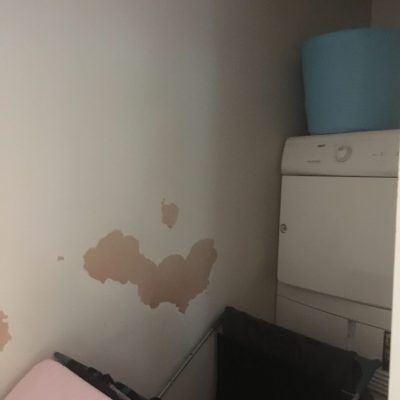

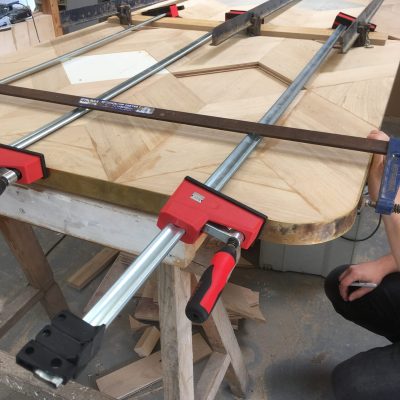
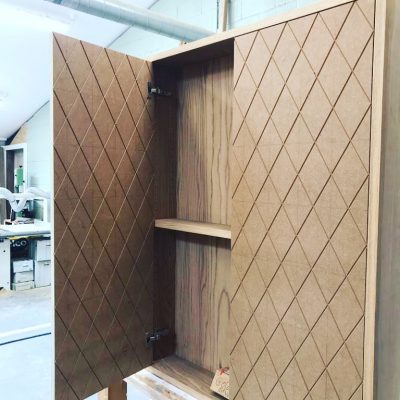
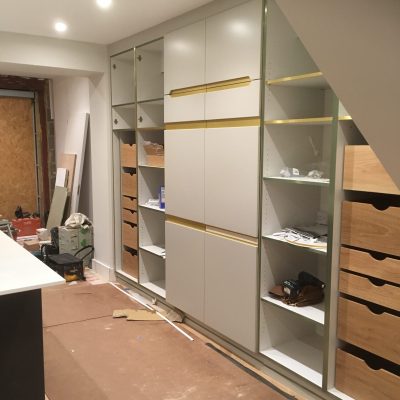
After



