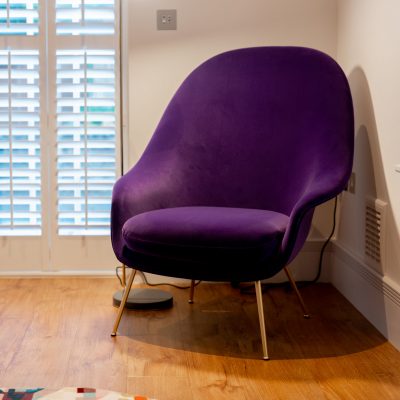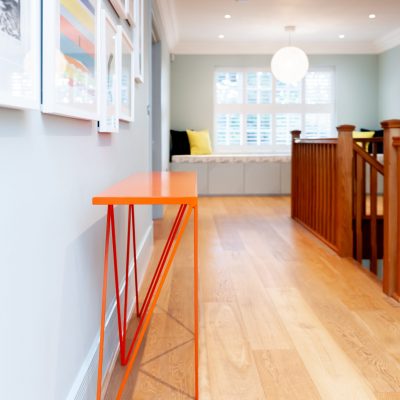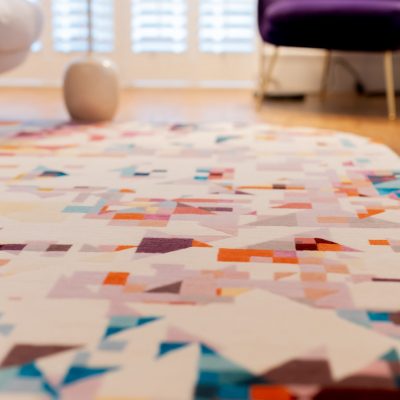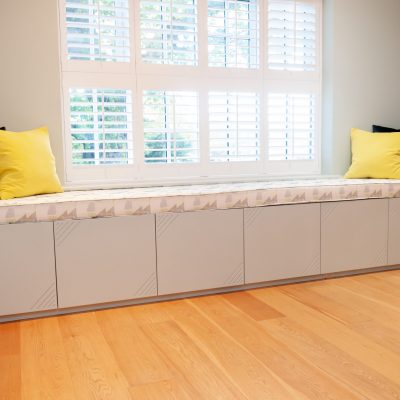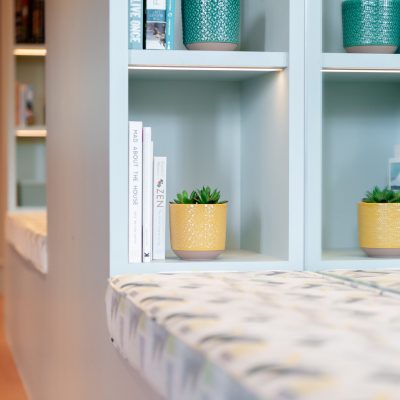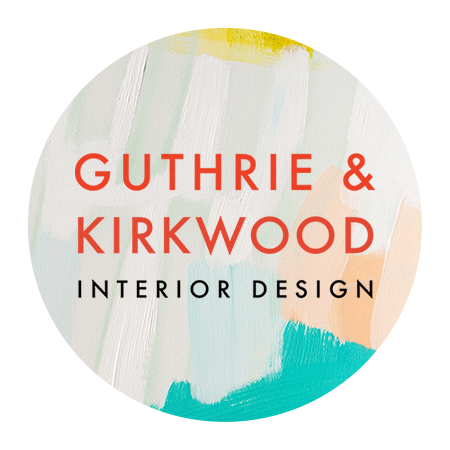The Chislehurst Project
My clients in Chislehurst had been working away from home for sometime and when they returned to live in their property they were seeking change. The property had been rented out and so it was time for them to begin to create their family home. An imposing property with huge potential that was an absolute blank canvas.
I was invited to collate design schemes and source furnishings for their hallway, living room and a snug area. During our initial consultation my client expressed her desire for a neutral scheme and referred to ‘The White Company’ as a source of inspiration.
After delving a little deeper and widening our conversation, I asked her to consider how she feels about colour and whether she would consider a shift in her original brief and allow me to help her to feel more comfortable, and to give her a deeper understanding of how colour can transform spaces. Both the hallway and living area are very large spaces and I worked towards making them feel comfortable and dismiss the feeling of emptiness without making either space too busy.
Snug area – we introduced a strong wall colour to give the room a cosy, cocooning feel that makes the space feel more welcoming and comfortable. Muuto ‘Outline’ sofas with their sculptural lines offer comfy, generous seating for the family to enjoy together. The addition of contrasting textures, colour and shape were introduced through soft furnishings, floor lamp and side tables.
Hallway – Purdom & Kirkwood considered how to unify this very large hallway in and we had ample space to build one wall out to introduce combined storage, seating, mirrors and display, made all the more inviting with the use of upholstered seat cushions and warm LED lighting. Each element complements the other beautifully – the wall colour, fabric and the bespoke stair runner that was designed and produced specifically for the client for their impressive staircase. The work continues onto the large upstairs landing where we introduced bespoke window seating with combined storage.
Living room – Again a large space with the focus on a more formal setting. You can see that the introduction of ‘curves’ on the sofa, armchair, rug and side tables add an overall softness to the space. Texture and colour play a large part and the eye is directed to multiple surfaces/finishes. The Moooi Meshmatics chandelier diffuses the light of the intergrated LED in spectacular fashion and is a real showstopper in the room.
Before


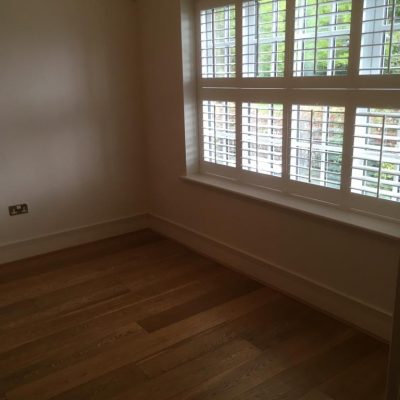
After


