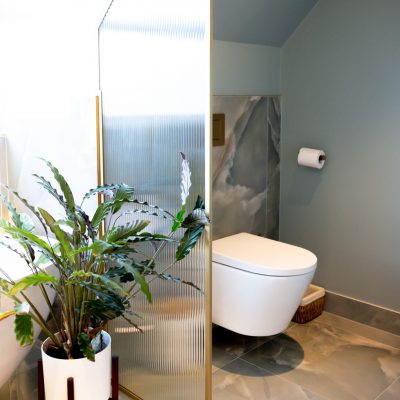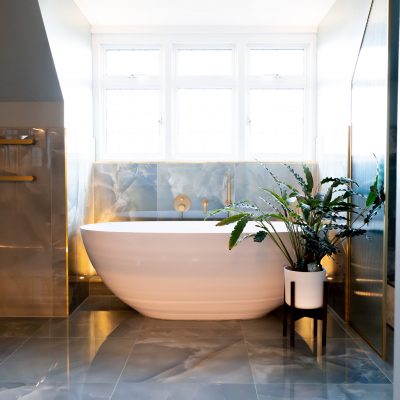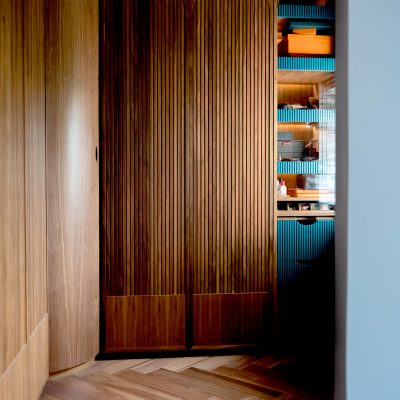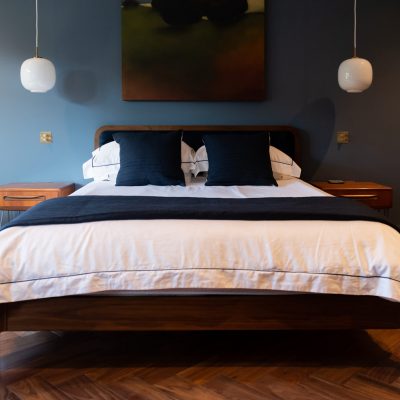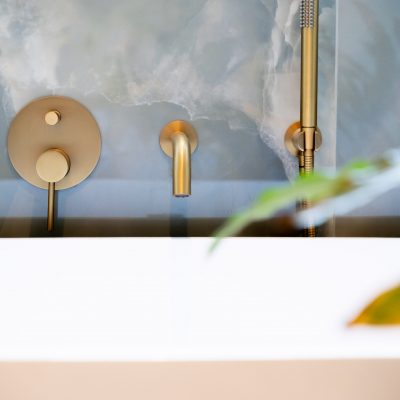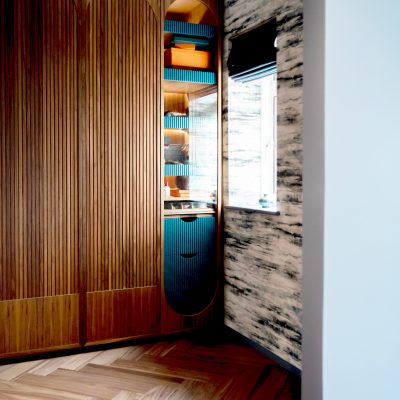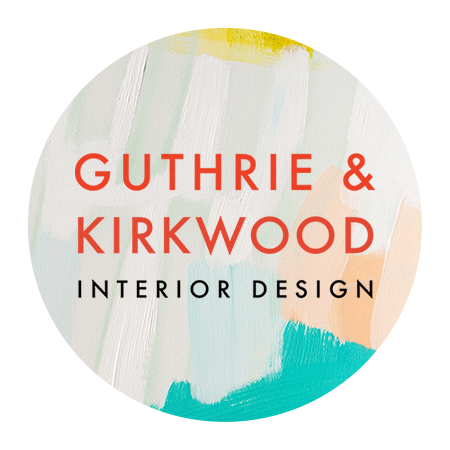The Bickley Project
We were tasked with increasing the size and full refurbishment of our clients existing en-suite and utilising the space in their master bedroom more effectively. Just outside of their en-suite and within the master bedroom, the clients had four double wardrobes. It was essential to them that they didn’t have to compromise/lose much needed storage space and so in removing this area entirely in order to extend the en-suite, we knew we had to be clever and create a dedicated space within the master suite for storage.
Our suggestion was to create a curved partition wall that allowed us to create a bespoke dressing room area opening out into the master bedroom. Giving due consideration to space and functionality was key to the successful design of both the new en-suite, dressing room area and master bedroom. We undertook all contractural work on this project as well as full overall design that included my collaboration as Purdom & Kirkwood on all items of bespoke joinery.
Our clients highlighted that they’d never really known how to use/utilise the offshoot area in the bedroom so I am especially proud that we were able to create a functional dressing room with a carousel, maximum storage options and glass cabinetry that really is a wonderful addition to what had long been a question mark.
Before
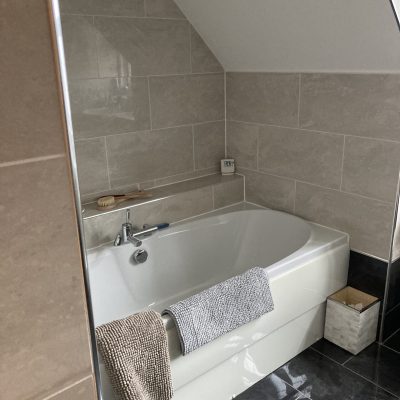

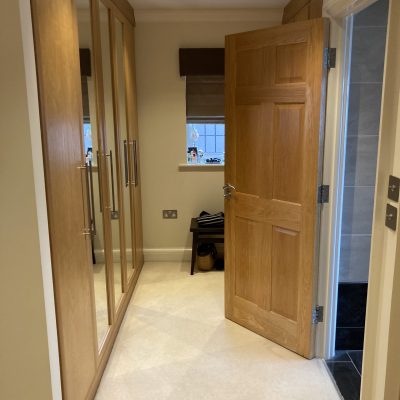


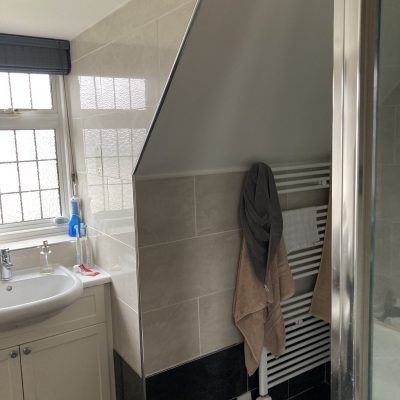
After

