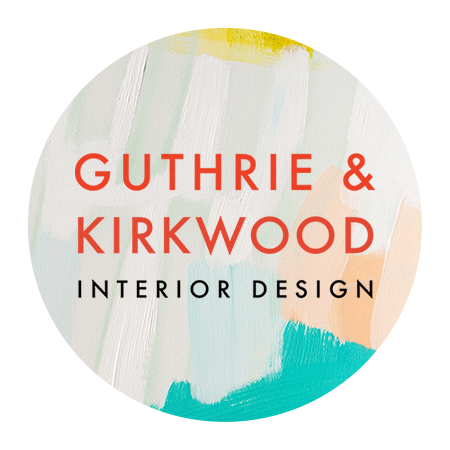Yester Road Project
Our clients initially asked me to work on redesigning a different area of their home but after consideration and keeping in mind that they may want to reconfigure the space in the future, it was decided that I would work to transform a spare bedroom. Although set up as a guest bedroom it had also over time become the room that we all use for storage and to hide the bits and pieces that we close the door on.
The clients didn’t want to lose the guest bedroom and so it was decided that we would create a multipurpose space for the family to retreat to – no television but a space where they could relax together without distractions, a home working area for the adults and teenagers alike and also a space that can be used as bedroom when their parents and guests visit.
Storage – a key element that had to be aesthetically pleasing allowing for a working area (desk), part open display and part concealed along with lighting.
The room features slanted walls and so I wanted to lean into the rooms unique feel whilst also ensuring lighting was complementary – we added recessed directional spots along with lighting in the bespoke joinery, added a floor and table lamp allowing for layered lighting throughout.
Using one colour on the skirtings, slanted walls and ceiling was key to avoiding unnecessary breakpoints.
We added underfloor heating and an engineered walnut herringbone floor.
The key was to balance the use of colour alongside more neutral pieces and so texture/materials were a big consideration on all of the furnishings and rug.
One thing that I would like to mention is sofa beds. We needed a sofa that looked great as well as being really comfy. I highly recommend LoveYourHome and champion their brand. Beautiful sofa/sofa bed combined, real quality and British made.
I think it’s clear to see the transformation of the space when looking at the before and after photos. As always, it’s a delight to see a clients reaction to finished spaces.
Before













