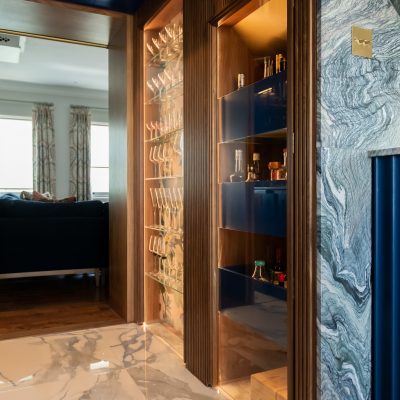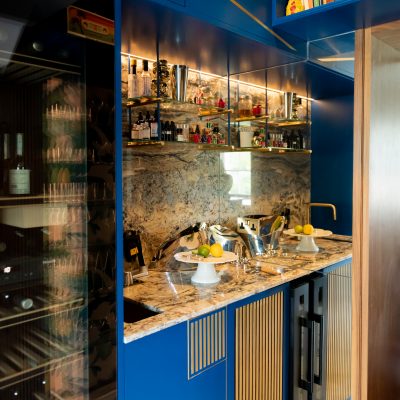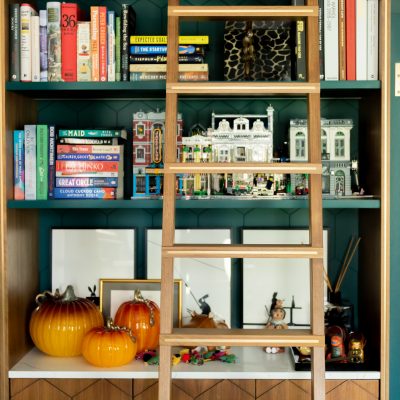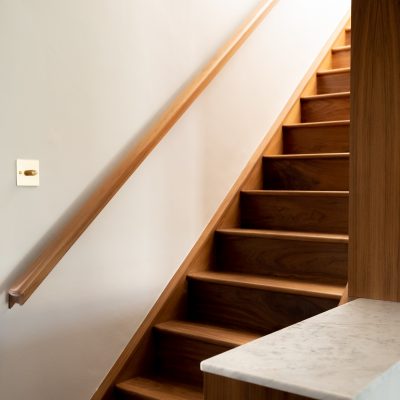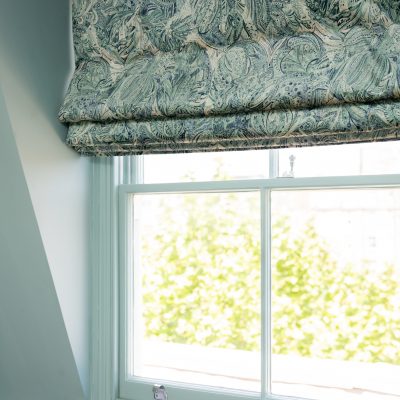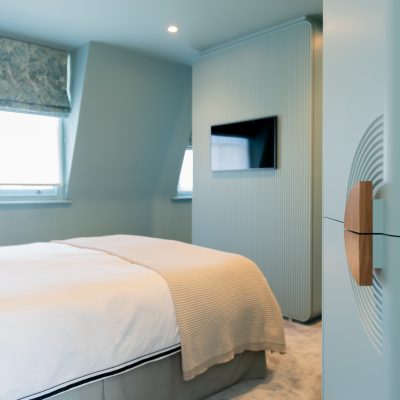Maida Vale Project
Living in a lovely part of London, the brief from our clients for their home really only said three things – storage, storage and more storage. Living in a beautiful but relatively small one bedroom flat meant that flexibility and versatility were main components in designing style spaces. A smaller area needs to encompass a sense of order to enable it to maximise the best it has to offer. When designing all of the joinery in the bedroom, kitchen, living area and on the side of the staircase – I knew we had to make the furniture work harder and to maximise the utility of each piece.
Bedroom – we created a tranquil space that encompassed a dressing room area that was cleverly separated from the main sleeping area with a floor to ceiling bespoke cabinet, slatted on the bedroom side to provide hanging space for their tv whilst doubling as a double door storage cabinet on the dressing room side.
Three double wardrobes were created for the dressing room area paying particular attention to the internal specifications allowing for maximum use. Just beside the bedroom door as you enter the room, we created a clever double heigh cabinet that doubled as a concealed area for laundry storage and for storage of personal affects. Beside the bed, we again created a bespoke cabinet that incorporates a night stand with lighting along with full use storage. Emphasis was placed on not creating open storage/display areas specifically with a view to the finished space feeling uncluttered and calm.
Living area – this room was crying out for cabinetry that doubled for concealed and open display storage. The joinery was designed to frame an existing opening/doorway from the hallway through to the living area as well as a new opening/doorway that was opened up from the back end of the kitchen area (a small storage cupboard). Floor to ceiling cabinetry comprised of walnut wood, brass detailing and stone tops along with bespoke design bifold doors on one of the openings, are a great addition to this room and provide much needed concealed storage as well open shelving/display for our clients much loved possessions.
Kitchen/bar area – just off of the existing kitchen was a small storage cupboard measuring just over 2mtrs by 1.5mtrs that returned beneath their staircase. We removed the doorway from the kitchen into the storage area and opened up the back wall of the storage area to create through access from the kitchen, through the bar area and into the living room.
Clever and thoughtful design of this area incorporates storage/cabinetry above head height, two glass door cabinets on one side of the space – one for display of glasses at minimum depth and one built in beneath the staircase with three pull out drawers – glass doors with minimal frames create a feeling of space and elegance. On the other side of the room, we had to house a wine fridge (full height), an under-counter ice machine, under-counter slimline wine fridge, slimline storage and drawer as well as small sink and glass washer.
It is great to stand beside the windows at the front of their property and to look back towards the kitchen through the new opening. You really get a sense of how successful the reconfiguration of these areas has been and you can see this when comparing the before/after photos.
Kitchen – a particular favourite of mine in the kitchen is the bespoke double door cabinetry that houses the fridge/freezer, a larder cupboard, drawer unit with bespoke stone top/display/lighting as well as concealed slimline storage for condiments on either side of the glass doors (push/close to open). Our clients were not afraid of colour/texture and so their kitchen combines walnut wood, tinted glass and brass storage cabinetry, a painted finish in parts and stunning marble worktops.
Landing/staircase – the existing staircase was replaced with a beautiful walnut staircase, bespoke handrail and concealed storage cabinetry to the right of the staircase. We designed and produced the bespoke brushed brass handrail at the top of the staircase, fitted bifold doors and tiled the landing area.
As a business we undertook all of the renovation work on behalf of our clients.
Before
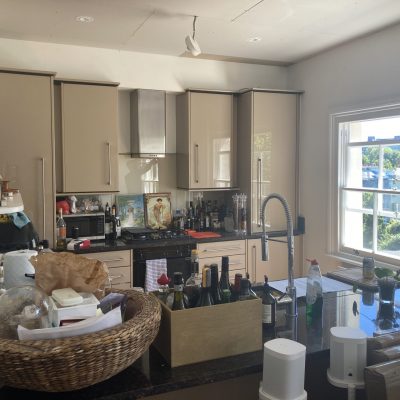

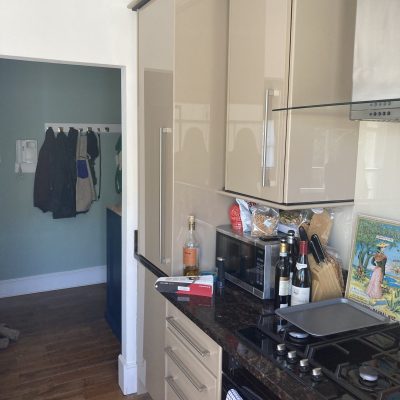
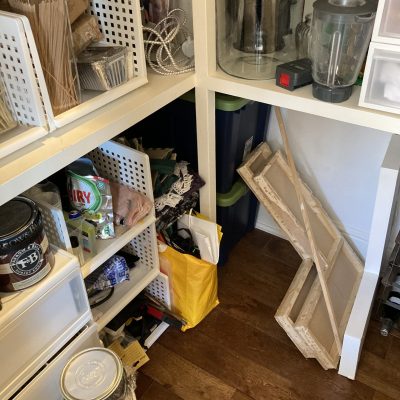
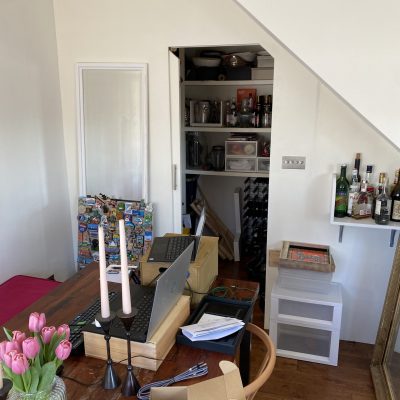



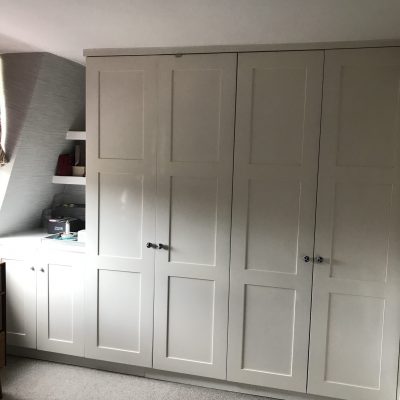
After

